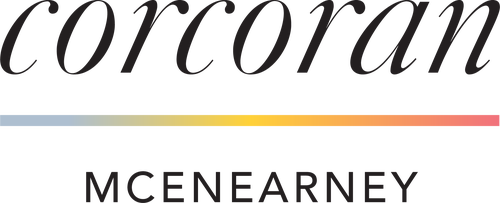My Sold Listings
Great Falls Area Residential Home
1062 Great Passage Boulevard Great Falls, VA 22066
Mclean Area Residential Home
1466 Evans Farm Drive McLean, VA 22101
Vienna Area Residential Home
2089 Hunters Crest Way Vienna, VA 22181
Ashburn Area Residential Home
41633 White Yarrow Court Ashburn, VA 20148
Vienna Area Residential Home
2079 Hunters Crest Way Vienna, VA 22181
Fairfax Area Residential Home
4916 Oakcrest Drive Fairfax, VA 22030
Vienna Area Residential Home
1490 Old Ash Grove Vienna, VA 22182
Leesburg Area Residential Home
18463 Rustling Woods Court Leesburg, VA 20175
Aldie Area Residential Home
23603 Cranford Knoll Court Aldie, VA 20105
Ashburn Area Residential Home
43285 Welbourne Woods Drive Ashburn, VA 20148
Falls Church Area Residential Home
6516 Roosevelt Street Falls Church, VA 22043
Leesburg Area Residential Home
43530 Butler Place Leesburg, VA 20176
Clifton Area Residential Home
14003 Tarn Hill Drive Clifton, VA 20124
Arlington Area Townhome
2002 N Westmoreland Street Arlington, VA 22213
Hamilton Area Residential Home
17334 Westham Estates Court Hamilton, VA 20158
Clifton Area Residential Home
14003 Tarn Hill Drive Clifton, VA 20124
Mclean Area Condominium
8220 Crestwood Heights Drive 1004 McLean, VA 22102
Leesburg Area Residential Home
43925 Riverpoint Drive Leesburg, VA 20176
Leesburg Area Residential Home
43431 Turnberry Isle Court Leesburg, VA 20176
Herndon Area Residential Home
690 Dranesville Road Herndon, VA 20170
Vienna Area Residential Home
906 Meadow Lane SW Vienna, VA 22180
Ashburn Area Residential Home
20411 Old Grey Place Ashburn, VA 20147
Arlington Area Condominium
1418 N Rhodes Street B111 Arlington, VA 22209
Brambleton Area Townhome
23566 Epperson Square Brambleton, VA 20148
Ashburn Area Residential Home
20074 Muirfield Village Court Ashburn, VA 20147
Ashburn Area Residential Home
43350 Ice Pond Drive Ashburn, VA 20147
Burke Area Residential Home
9620 Lincolnwood Drive Burke, VA 22015
Fairfax Area Residential Home
4764 Farndon Court Fairfax, VA 22032
Brambleton Area Townhome
23112 Sullivans Cove Square Brambleton, VA 20148
Falls Church Area Residential Home
1919 Anderson Road Falls Church, VA 22043
Falls Church Area Residential Home
1919 Anderson Road Falls Church, VA 22043
Lovettsville Area Residential Home
41280 Yakey Lane Lovettsville, VA 20180
Woodbridge Area Residential Home
3146 Rivanna Court Woodbridge, VA 22192
Reston Area Residential Home
12612 Bayard Drive Reston, VA 20191
Annandale Area Residential Home
7052 Bradley Circle Annandale, VA 22003
Alexandria Area Townhome
1251 Quaker Hill Drive Alexandria, VA 22314
Fairfax Area Townhome
3914 Clares Court Fairfax, VA 22033
Vienna Area Residential Home
2886 Sutton Oaks Lane Vienna, VA 22181
Mclean Area Condominium
1761 Old Meadow Road 112 McLean, VA 22102
Arlington Area Townhome
1191 N Vermont Street Arlington, VA 22201
Arlington Area Townhome
14 S Manchester Street Arlington, VA 22204
Fairfax Area Townhome
12458 Casbeer Drive Fairfax, VA 22033
Ashburn Area Townhome
21611 Kings Crossing Terrace Ashburn, VA 20147
Leesburg Area Townhome
1125 Keokuk Terrace NE Leesburg, VA 20176
Sterling Area Townhome
20377 Cottswold Terrace Sterling, VA 20165
Sterling Area Townhome
47635 Weatherburn Terrace Sterling, VA 20165
Ashburn Area Condominium
42874 Firefly Sonata Terrace 9-407 Ashburn, VA 20148
Broadlands Area Townhome
43147 Crosswind Terrace Broadlands, VA 20148
Falls Church Area Residential Home
6105 Vista Drive Falls Church, VA 22041
Herndon Area Residential Home
1637 Nathan Lane Herndon, VA 20170
Leesburg Area Condominium
19355 Cypress Ridge Terrace 1111 Leesburg, VA 20176
Bristow Area Residential Home
9561 Fintry Street Bristow, VA 20136
Ashburn Area Condominium
43098 Old Gallivan Terrace Ashburn, VA 20147
Falls Church Area Condominium
2826 Emma Lee Street 302 Falls Church, VA 22042
Purcellville Area Residential Home
119 E Main Street 7 Purcellville, VA 20132
Ashburn Area Condominium
20963 Timber Ridge Terrace 304 Ashburn, VA 20147
Ashburn Area Condominium
20977 Timber Ridge Terrace 104 Ashburn, VA 20147
Ashburn Area Condominium
21014 Timber Ridge Terrace 202 Ashburn, VA 20147
Alexandria Area Condominium
1706 W Abingdon Drive 201 Alexandria, VA 22314
Ashburn Area Condominium
20977 Timber Ridge Terrace 301 Ashburn, VA 20147
Mclean Area Condominium
7839 Enola 104 McLean, VA 22102
Leesburg Area Rental Home
18523 Bear Creek Terrace Leesburg, VA 20176
Arlington Area Rental Home
14 S Manchester Street Arlington, VA 22204
Falls Church Area Rental Home
7321 Reddfield Court Falls Church, VA 22043
Vienna Area Rental Home
2664 Manhattan Place 304 Vienna, VA 22180
Alexandria Area Rental Home
1614 Ripon Place Alexandria, VA 22302
Reston Area Rental Home
11640 Ivystone Court 2A2 Reston, VA 20191
Arlington Area Rental Home
26 S Old Glebe Road 305-B Arlington, VA 22204
Arlington Area Rental Home
26 S Old Glebe Road 305-B Arlington, VA 22204

PARTNERED AFFILIATES
Copyright © Corcoran 2023 – 2025. Corcoran and the Corcoran Logo are trademarks of Corcoran Group LLC. Corcoran Group LLC fully supports the principles of the Fair Housing Act and the Equal Opportunity Act. Each office is independently owned and operated. Any services or products provided by independently owned and operated offices are not provided by, affiliated with, or related to Corcoran Group LLC nor any of its affiliated companies.
© Corcoran McEnearney 2025. All rights reserved. DO NOT SELL MY PERSONAL INFORMATION
PARTNERED AFFILIATES
Copyright © Corcoran 2023 – 2025. Corcoran and the Corcoran Logo are trademarks of Corcoran Group LLC. Corcoran Group LLC fully supports the principles of the Fair Housing Act and the Equal Opportunity Act. Each office is independently owned and operated. Any services or products provided by independently owned and operated offices are not provided by, affiliated with, or related to Corcoran Group LLC nor any of its affiliated companies.
© Corcoran McEnearney 2025. All rights reserved.
DO NOT SELL MY PERSONAL INFORMATION






